Interior Design Alliance

The high-tech qualities of Alibaba Group’s Box Horse Robot Restaurant, an innovative project, are further interpreted by the planning and interior design of Area-17.

The restaurant is located on the second floor of Shanghai’s newest National Convention and Exhibition Center, Boxma’s branded space. It is the perfect location to showcase the core values of the Boxma brand and explore the new retail dining space in the heavily visited Convention and Exhibition Center.
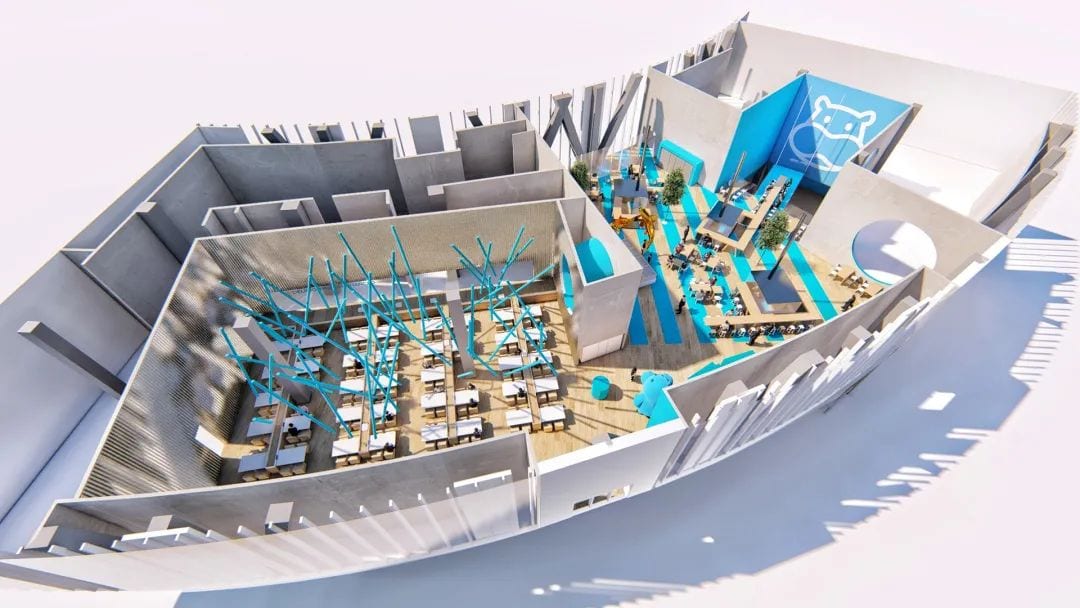
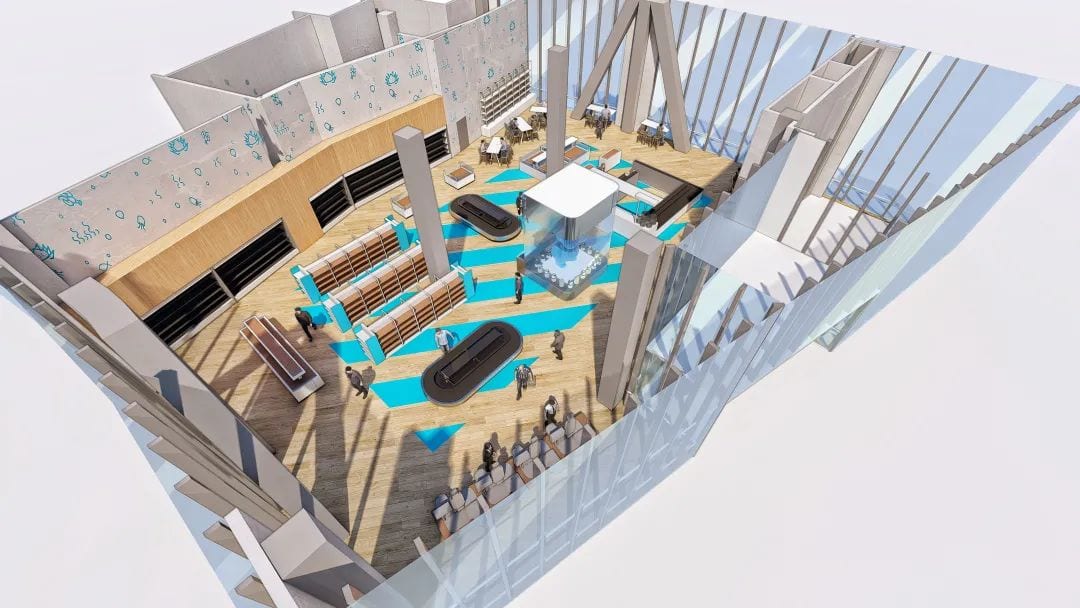
Concept Plan
The most prominent and dominant feature of the restaurant is that the process of the meal from the kitchen to the customer is fully automated. Its unique delivery robot delivers the freshly prepared meal to each table accurately by linking the kitchen to the tracks of all the tables.
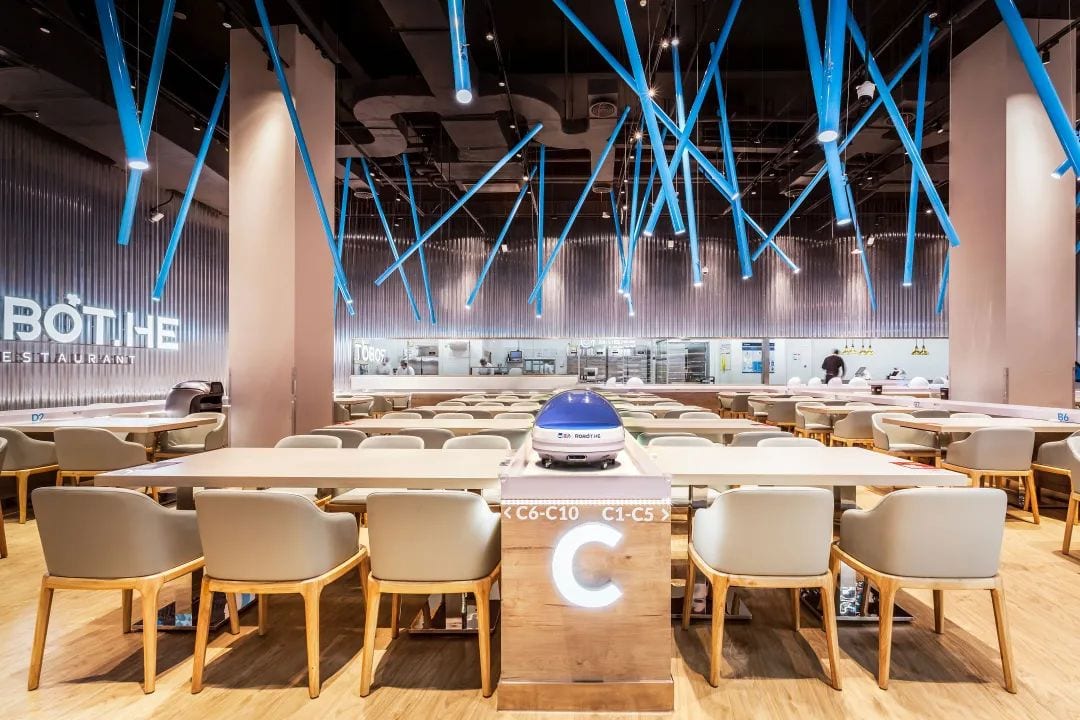
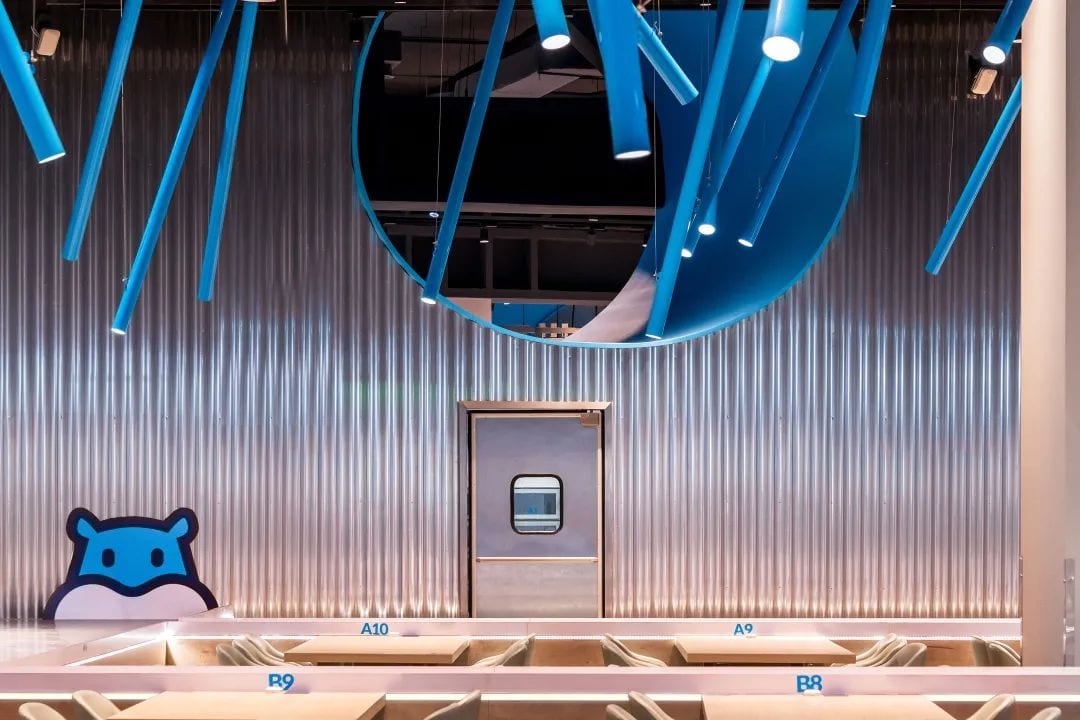
A central point of the project is the variety of ways to place orders offered by the Boxma app: you can dine at the restaurant or pack up and take away; you can pick up your meal from a self-service cabinet, or you can choose a delivery service within the vicinity of the National Exhibition. The new retail model proposed by Alibaba is a challenge that requires the integration of online and offline, logistics and data to create more sales opportunities across a single value chain, and the robotic restaurant is an attempt to respond to this challenge.
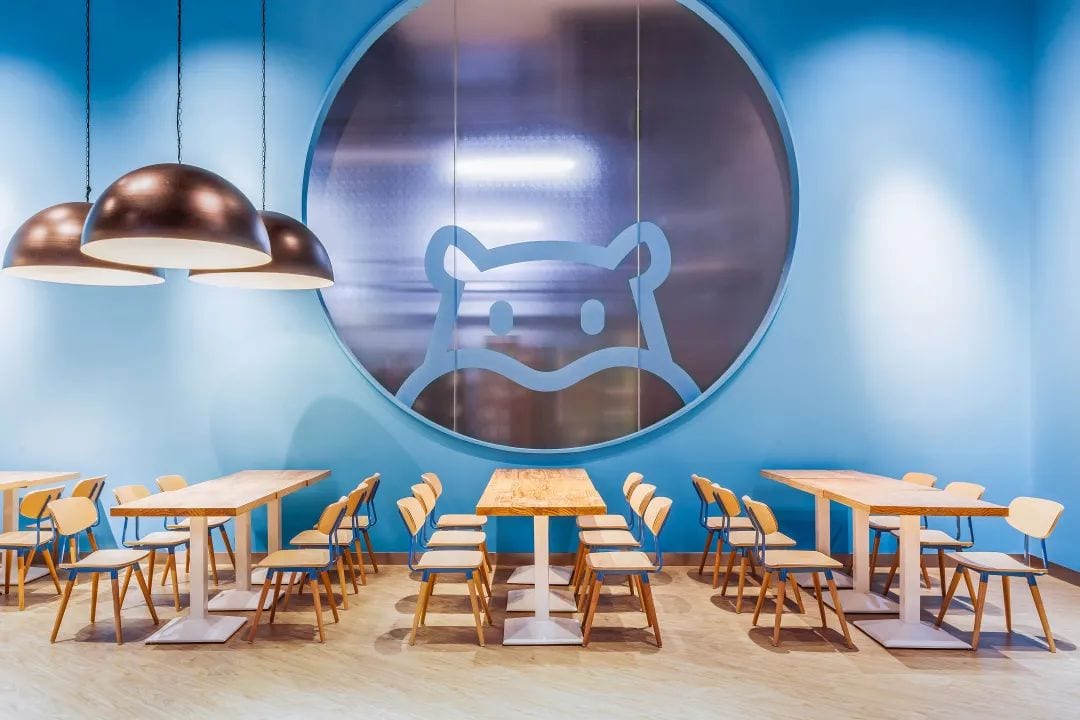
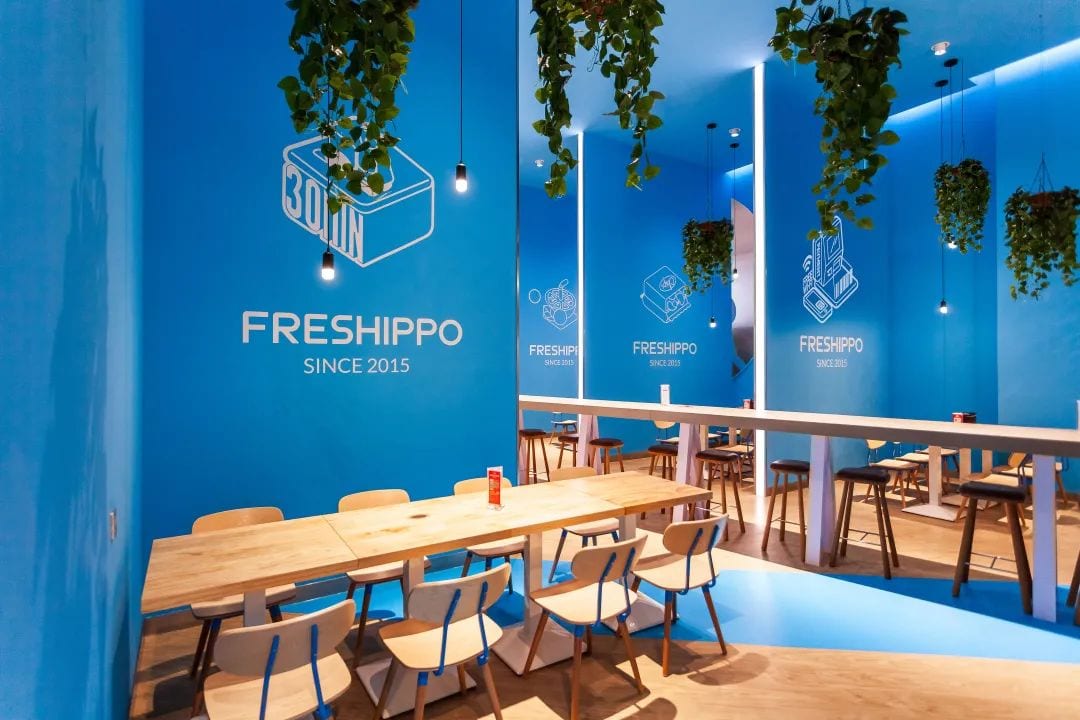
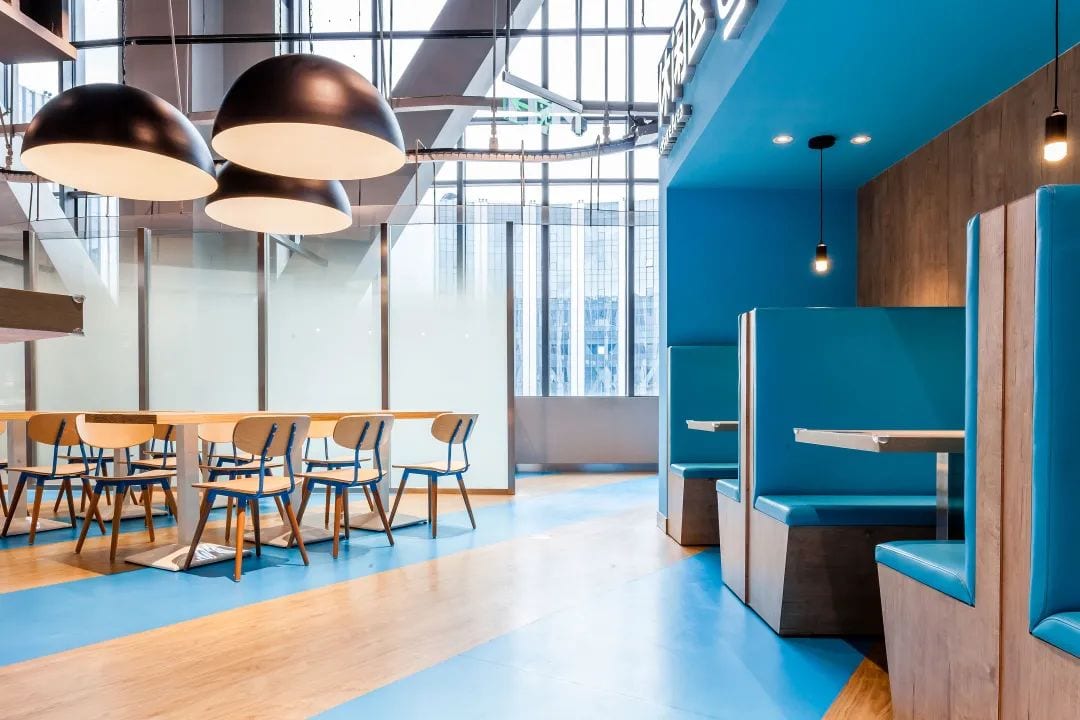
The design of the interior space focuses on the use of high-tech feel materials and finishes in the areas where the robots operate, emphasizing the futuristic nature of the dining environment concept. Here, glossy wavy metal panels cover the entire wall surface, reflecting the unique blue light and shadows of the ceiling.
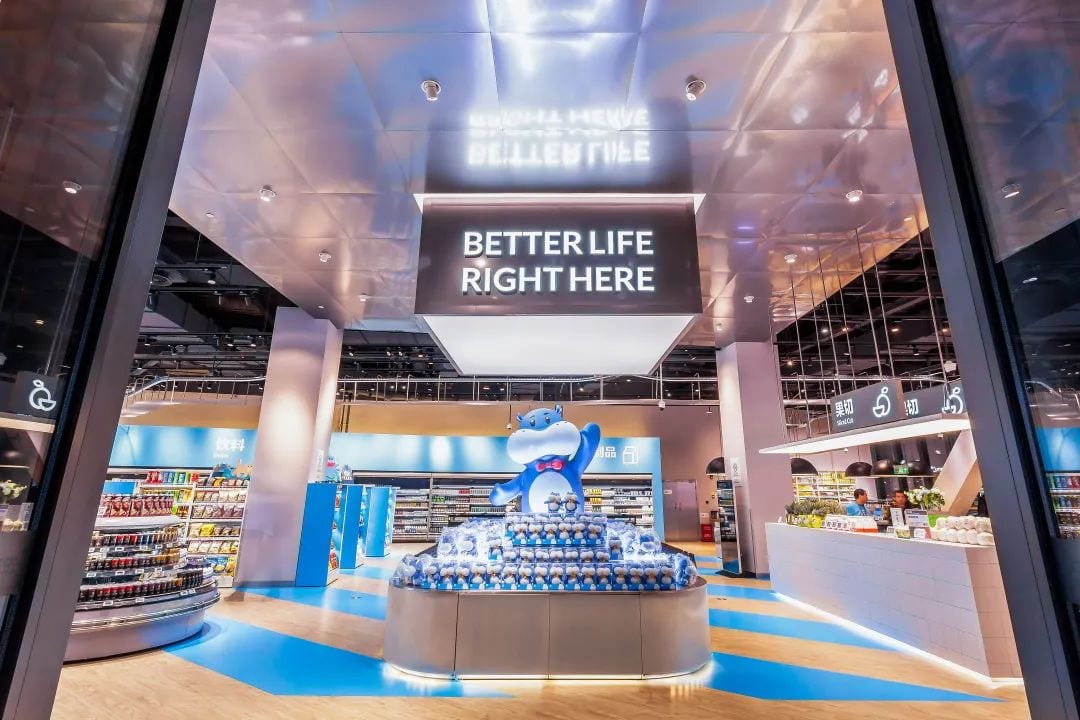
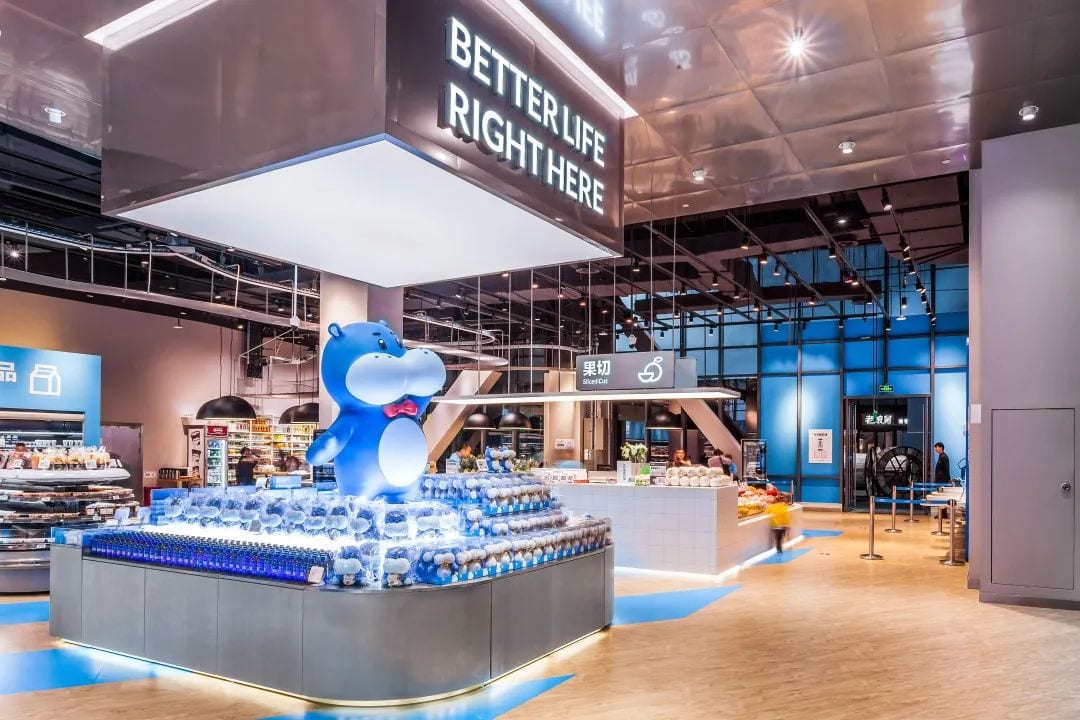
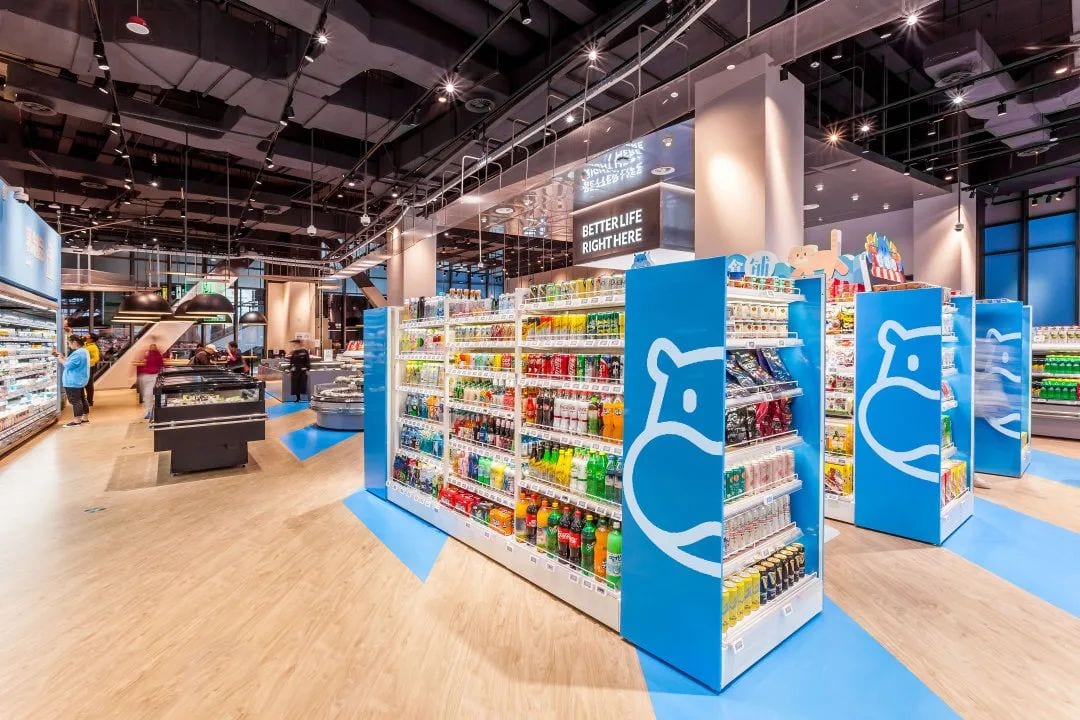
This special environment provides the perfect opportunity to showcase the brand’s image. The visual identity of the box is dominating the surface of the building, creating a highly branded interior environment. The brand’s iconic blue colour is interspersed on a variety of horizontal and vertical surfaces to emphasise and create a loud, graphic atmosphere.

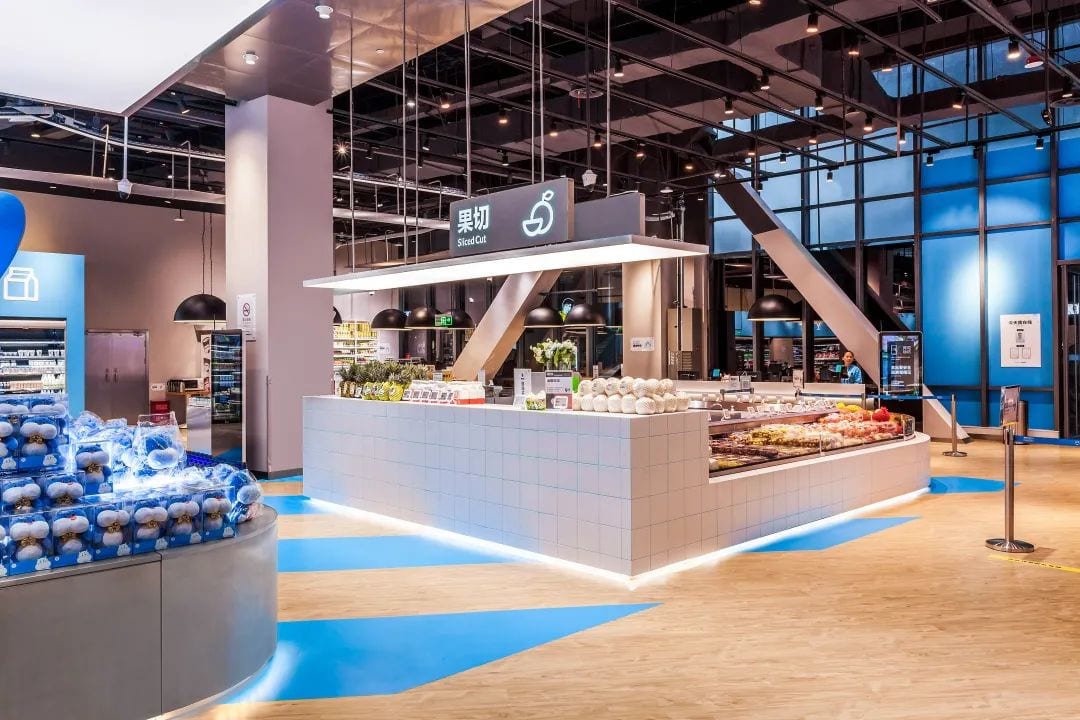
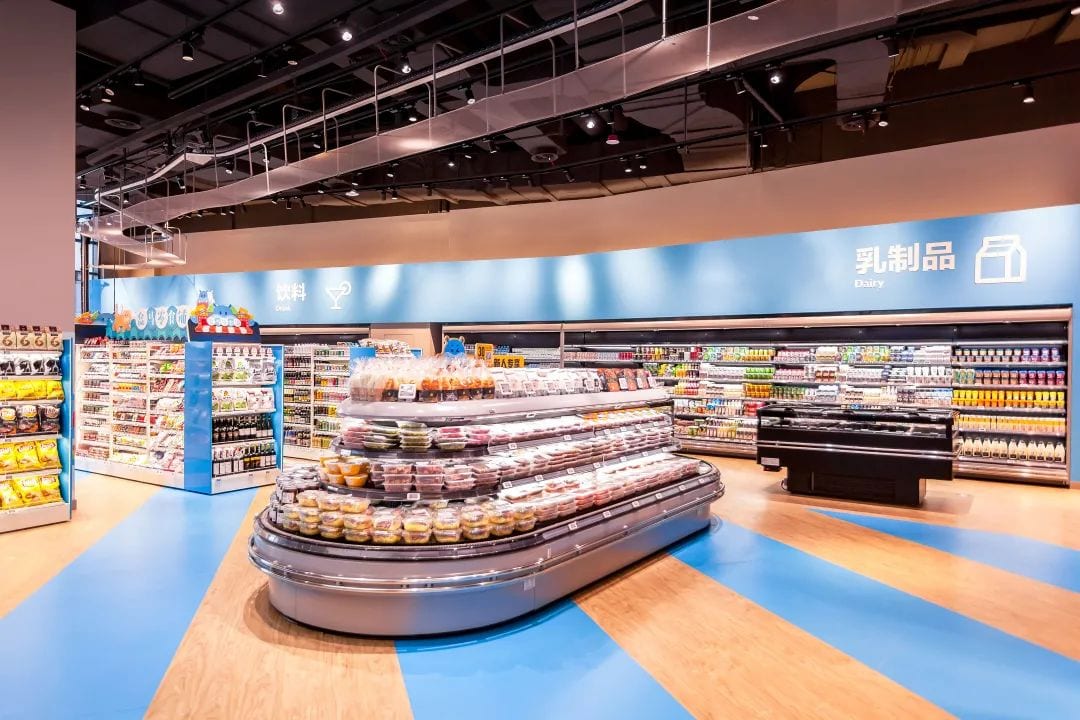
Large window openings ensure light in the kitchen and logistics areas, supporting the project’s need for efficiency, food safety and operational transparency. A carefully arranged floor plan ensures the flow of logistics and activities without interfering with the flow of the robots, and adds a highlight to the site.
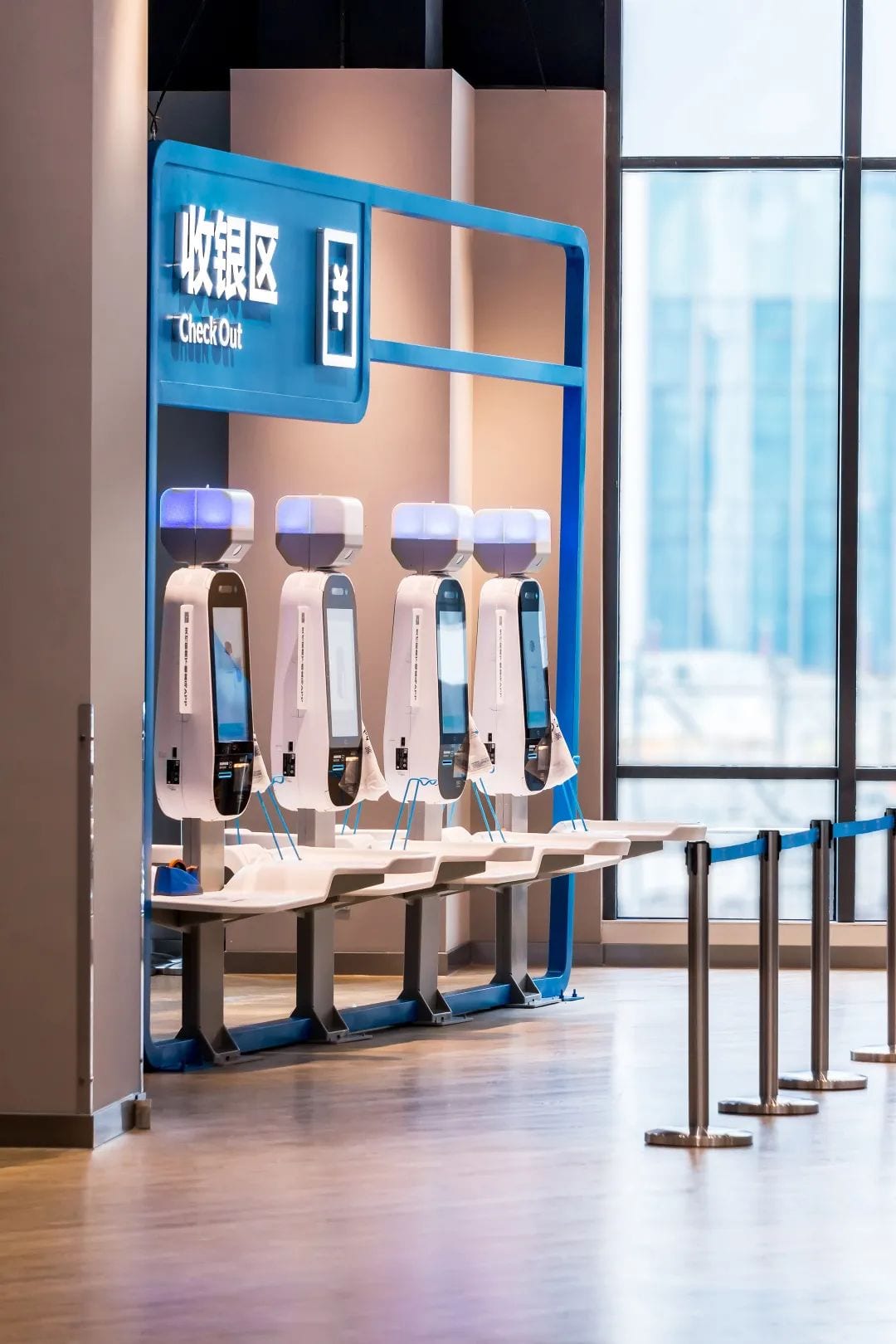
The restaurant itself is connected to a lobby with other investment tenants, offering a variety of dining options. The dining environment here is more flexible and informal, with seating areas of varying privacy and density available for customers to choose from. The layout of this floor is carefully designed to maximize the efficiency of the shopping experience.
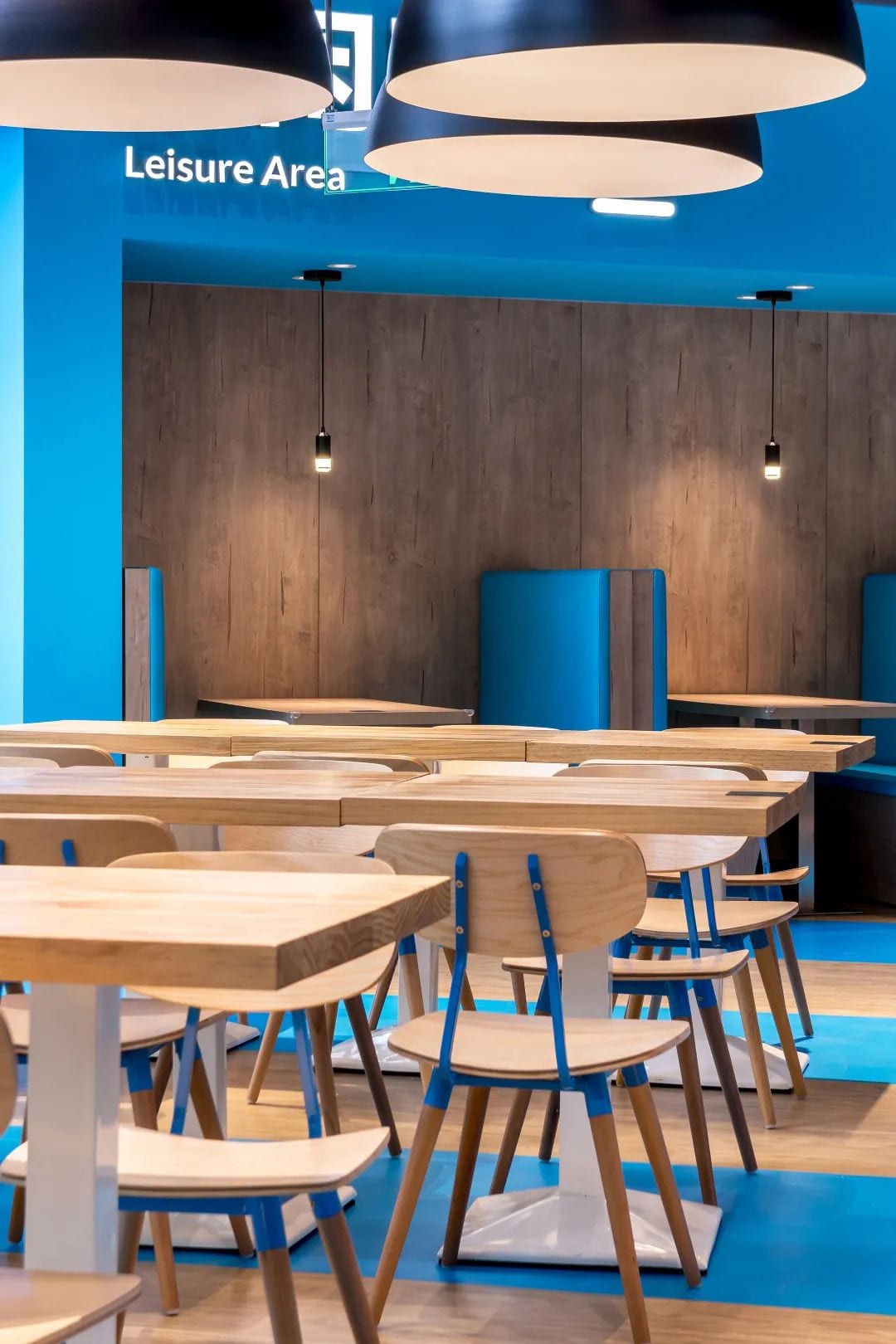
Project Information
Project Name – Alibaba Boxma Robot Restaurant
Design Team – Area-17 Architecture and Interior Design
Project Address – Shanghai, ಚೀನಾ
Building Area – 2700 sqm
Completion date | 2018
Area-17 Architectural and Interior Design
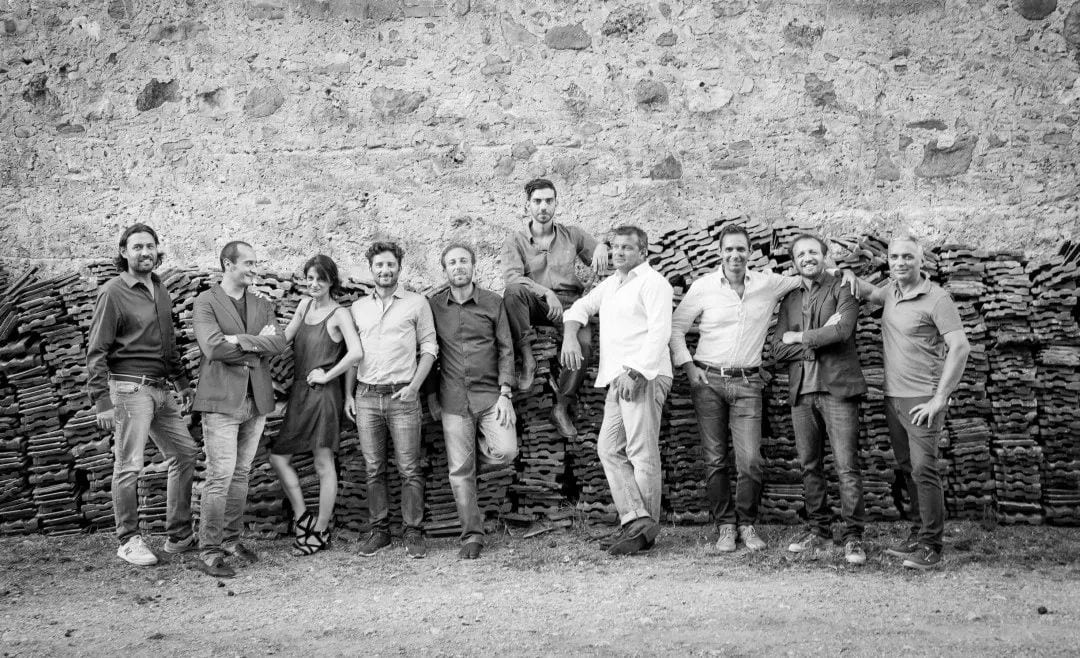
Area-17 is a full service architectural and interior design firm whose work ethos is rooted in the deep culture of Italian design. We proudly follow the distinguished tradition of Italian design to provide our clients with creative design solutions that meet their cultural, aesthetic, operational, and market needs. The firm specializes in commercial, hospitality and residential architecture, with a focus on the high-end and luxury sectors.
Selected Works
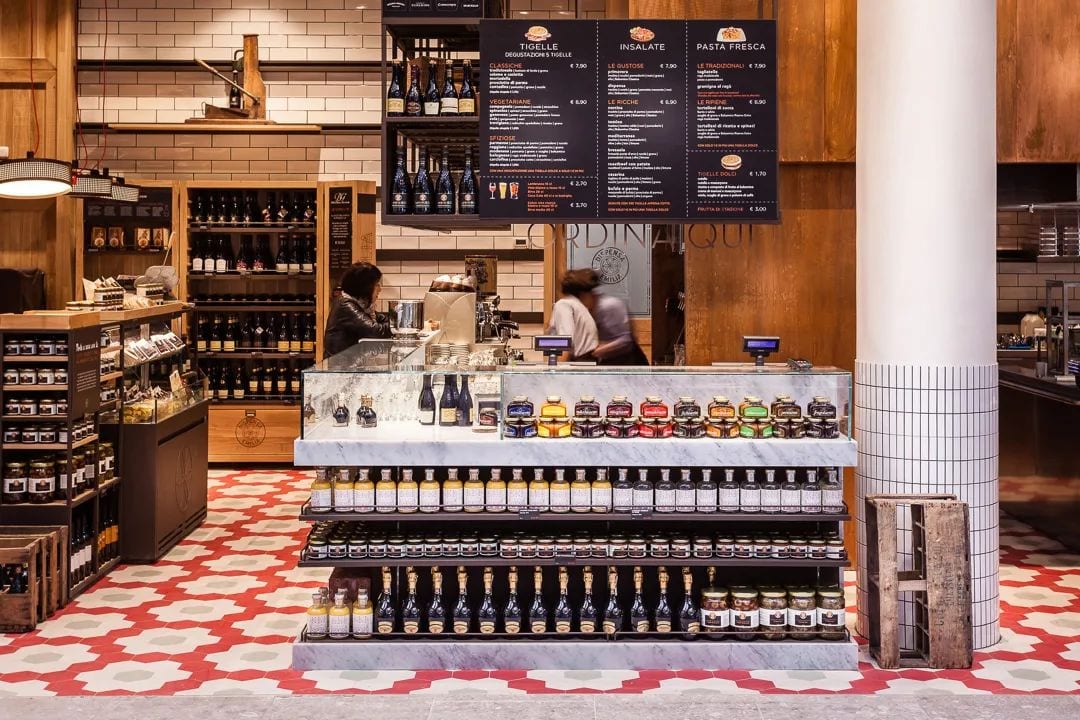
Dispensa Emilia – Arese / Italian Restaurant Chain Arese
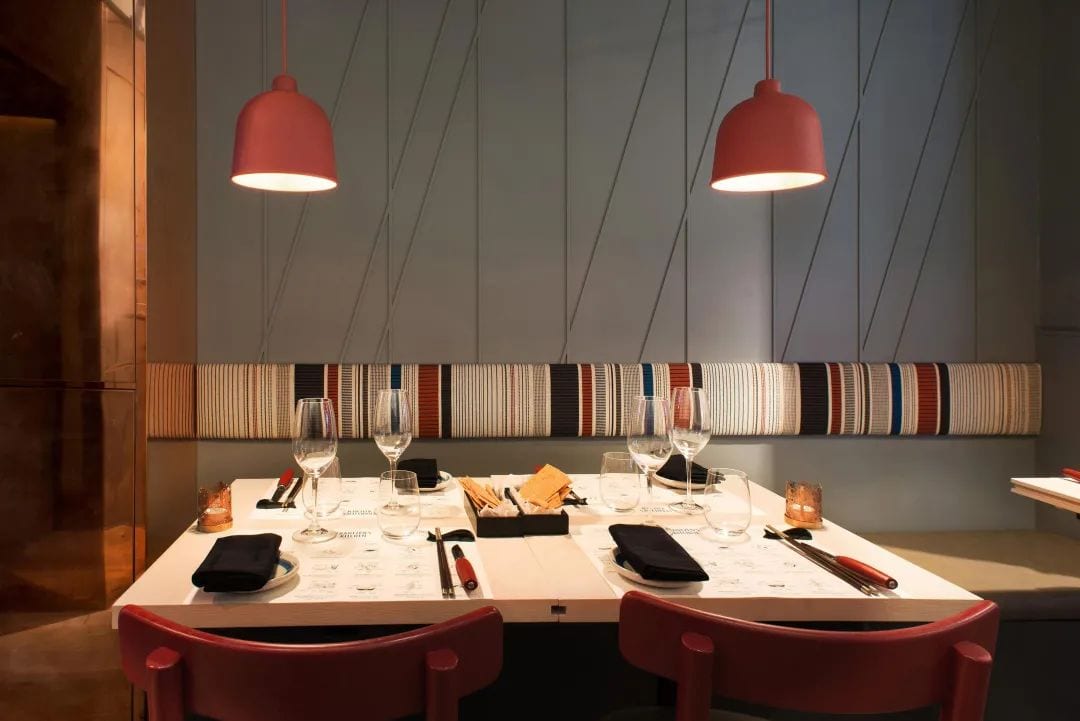
Frantzén’s Kitchen Michelin Chef’s Restaurant
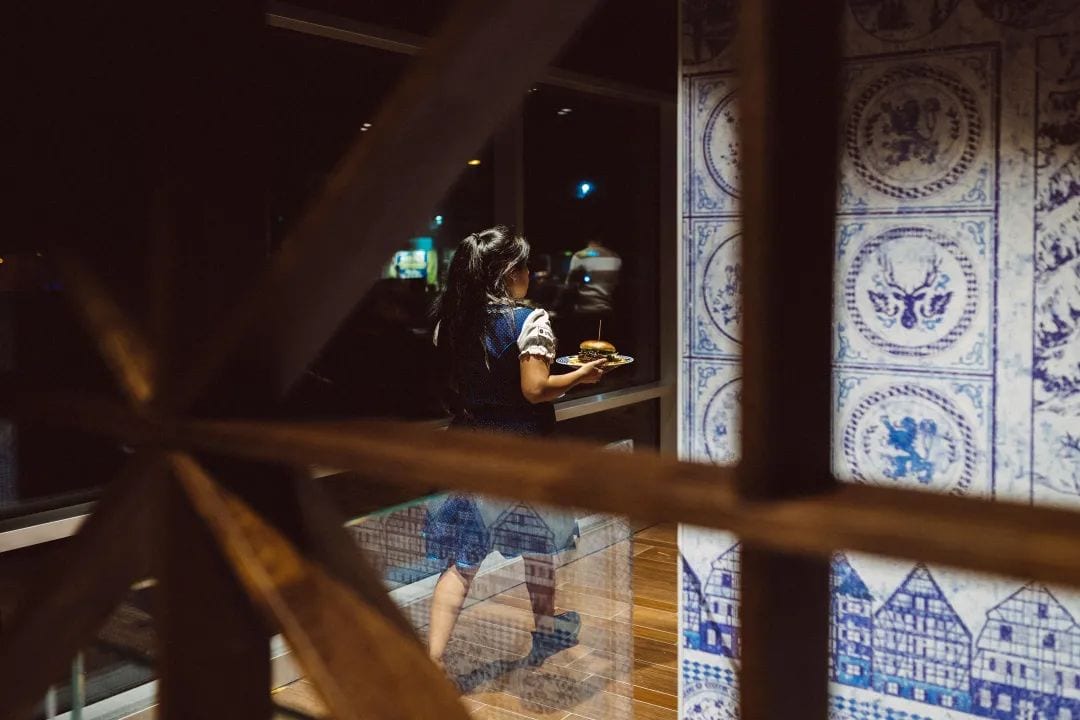
Löwengrube Italian Restaurant Chain
 VIGA ನಲ್ಲಿ ತಯಾರಕ
VIGA ನಲ್ಲಿ ತಯಾರಕ 